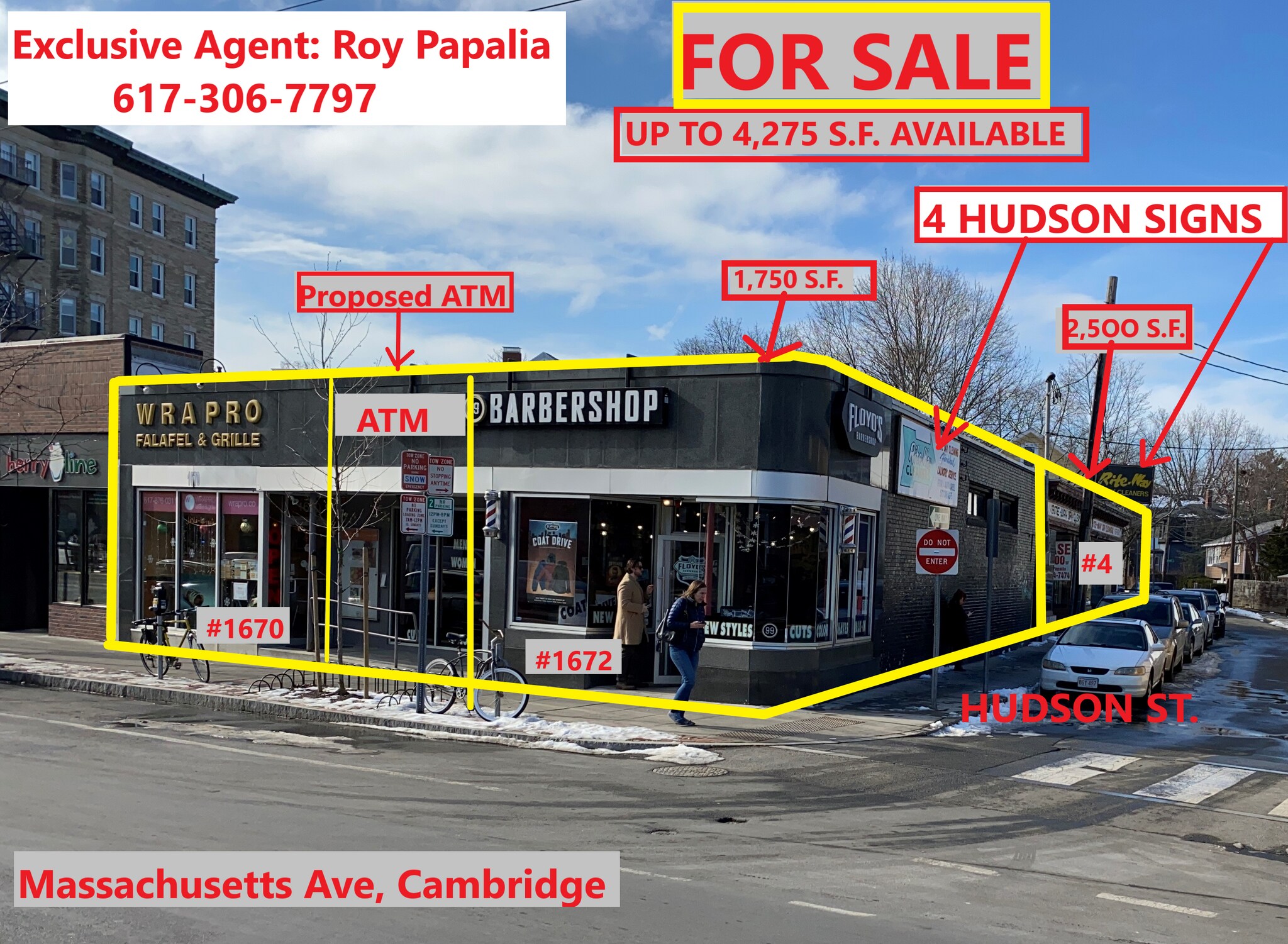Blog Post 4
Topic 1: Cambridge Housing
A potential final project could explore the housing landscape of Harvard Square and the surrounding Cambridge area with the intention of proposing a residential development. The existing stock of residential buildings, the absorption level, the pipeline of future developments, as well as input from residents, the historic commission, and local businesses could provide insight into the current housing climate. Based on this investigation, I could select an appropriate use for a property to be acquired and redeveloped. I have identified 1670 Massachusetts Ave. as a potential redevelopment project with a land area of 5,750 square feet and a floor area ratio zoning ordinance of 1.51. My initial proposal is to turn the retail space into a multifamily residential building that provides greater selection for the many graduate students and faculty that struggle to find accommodations close to Harvard. From my preliminary research on the zoning of the property, I could build a 45 feet high structure with a total of approximately 8,600 square feet. My project would consist of identifying a productive use for the property that benefits the community and honors the history of Cambridge. I would propose a design and floor plan as well as public/private outdoor space surrounding the structure if I elect to build vertically in line with the 1.51 FAR. Architecturally, I would need to balance the importance of modernity and functionality with an aesthetic that is respectful of the vernacular architecture and somehow redolent of Cambridge’s incredible history.

Topic 2: Architecture Map of Harvard Square
Another idea for a final project would be an interactive map of the significant structures of Harvard Square’s built environment. The map could provide an overview of the significance of the architectural features and its connection to the history of the building as well as the Cambridge community. Each structure could also include information on key individuals who inhabited the space, the progression of how the building has been used, and what the future holds. In addition to showing what exists, it would be interesting to also include future developments planned for locations around Harvard Square. Some landmarks that I would spotlight include the kiosk, Le Corbusier's Carpenter Center, H.H. Richardson’s Sever Hall, Winthrop Park, and the Sackler Building. I believe that each structure and its history have the ability to elucidate the political, economic, and social dynamics of the area, revealing both the history to celebrate and be critical of. It might be too ambitious to replicate, but the inspiration of this idea comes from an interactive architecture app that I used while walking around London this summer. It was created by the Architecture Foundation in the UK.


Comments
Post a Comment